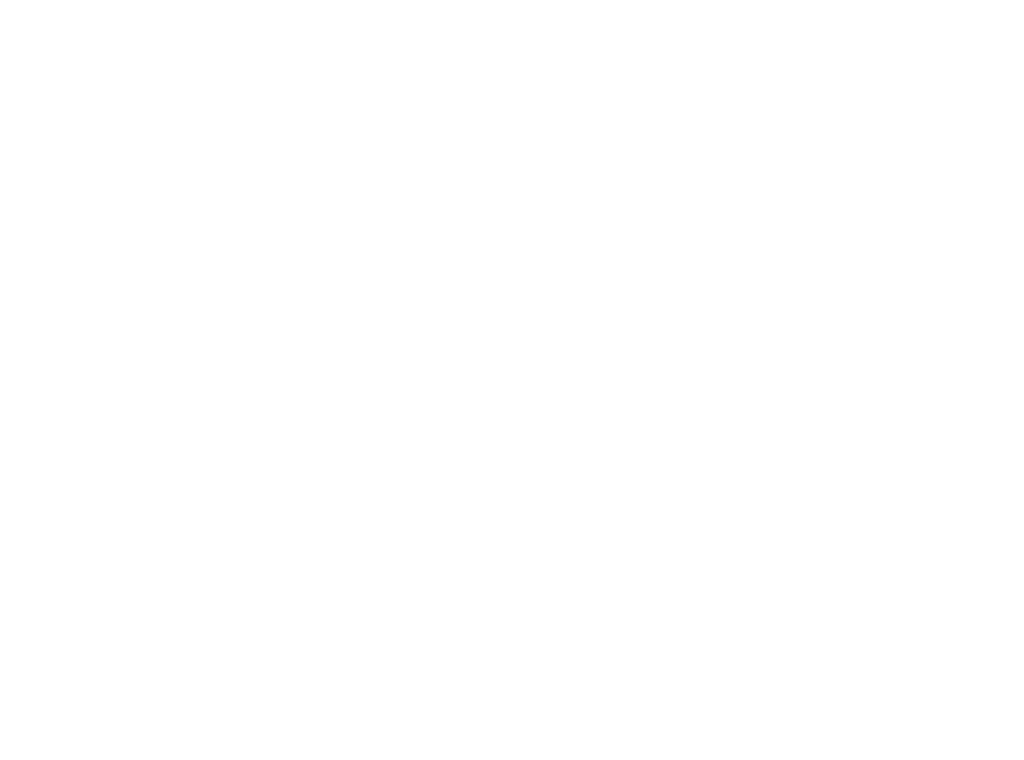LOTUS Green Building Registration and Certification Fees
(Effective from August 1, 2024, updated August 1, 2024)
Total project fee
The project’s total fee is divided into 2 type: Registration and Assessment fee.
The project representative only needs to pay these two fees throughout the duration of the project.
REGISTRATION FEE
The Registration Fee is paid when the Project Representative registers the project with VGBC. Upon successful registration, the Project will receive:
- Be assigned a PIN (Project Identification Number)
- Post and update information on the LOTUS Project Directory on the VGBC website
- Get access to a complete package of documentation for LOTUS certification process, including submission folder, LOTUS Management Tool, LOTUS Calculators (Water Calculator, OTTV Calculator, etc.), additional guidelines (for energy modeling and CFD simulation) and templates
- Start getting assistance from VGBC for clarification and interpretation of LOTUS credits
ASSESSMENT FEE
The Assessment Fee above includes the entire Assessment and Certification process according to LOTUS, including:
- Design review, which will result in Provisional Assessment Report and Provisional certification (if applicable)
- As-built review
- Site visit (where applicable)
- Credit interpretation requests and other enquiries
- Final Assessment Report and Full Certification (if applicable)
Project fee calculation
*VAT not included
Please also note that VGBC will begin charging a fee of 2,000,000 VND (excluding VAT) per prerequisite or credit for third round appeals for assessments. The first assessment review and second round appeals will still be covered under LOTUS certification base contract fees. This change will only apply to new contracts signed on or after 01 August 2024.
GFA Calculation
The Total Gross Floor Area (GFA) of a LOTUS Project is the total area of the building, including balconies, loggias, corridors, and lift areas. All the basement and technical floor areas will also be included. This can be explained by the requirement for the project to simulate the energy used by the building, as we still consider the basement, technical floor, balconies, loggias, corridors, and lift areas.

 Tiếng Việt
Tiếng Việt
