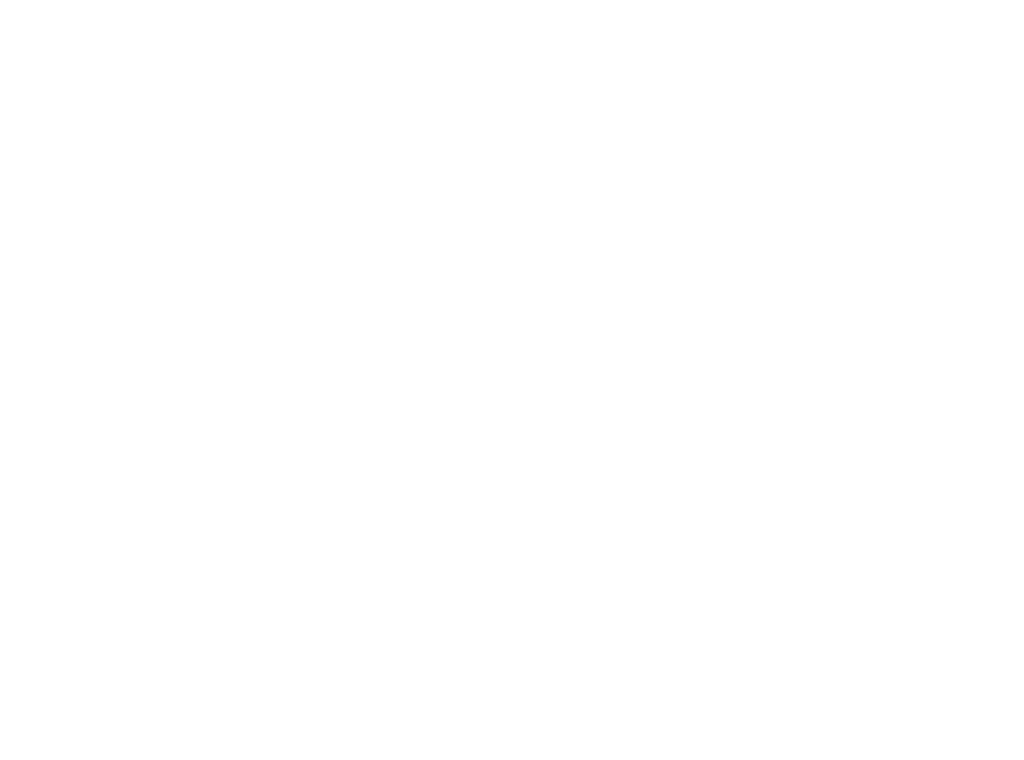LOTUS HOMES
1. Energy recommendations
Passive design recommendations:
- Orientation: Limit the size of west and east-facing facades
- Fenestration: Limit the quantity of windows on west and east-facing facades
- Shading devices: Install horizontal overhangs on the windows of the north and south facades
- Shading devices: Install full-height louvered screen (with horizontal or vertical fins) on the windows of the east and west facades
Building envelope recommendations:
- External Walls: Do not use clay bricks but use AAC blocks, lightweight hollow blocks, or a layer of insulation material (material with a thermal conductivity ≤ 0.05 W/m.K).
- Roof: Use a fixed sunshade, a green roof, an air layer, or a layer of insulation material
- Glazing: Use solar control glasses or double-glazed, low-solar-gain low-E glazings
Equipment selection recommendations:
- Select air-conditioning equipment with inverter technology
- Select lighting fixtures such as fluorescent T5 or LED
- Select equipment with a maximum of stars under VNEEP labelling program
2. Water recommendations
Fixtures selection recommendations:
- Select WCs with dual flush and flush rates lower than (or equal to) 3 / 4.5 litres per flush
- Select shower heads with flowrate lower than (or equal to) 0.14 litres per second
- Select bathroom and kitchen taps with flowrate lower than (or equal to) 0.12 litres per second
- Select clothes washers with a water use lower than (or equal to) 100 litres per load (8kg)
- Install a drinking water filtration system
Landscaping recommendations:
- Plant native or climate adapted plant
- Reduce lawn areas
- Use efficient irrigation systems (drip irrigation, timers, watering can)
3. Sustainable building materials recommendations
- Maximize the use of
- Reused materials
- Materials with recycled content
- Rapidly renewable materials (natural building materials planted and harvested within a 10 year cycle, such as: bamboo, cork, coconut, etc.)
- Materials that are locally extracted, harvested and manufactured
- If using timber, select timber from sustainable sources, preferably accredited by the Forest Stewardship Council in Vietnam (FSC), Programme for the Endorsement of Forest Certification (PEFC), Malaysia Tiber Certification Council (MTCC) or other.
- For non-structural walls, use non-baked materials such as:
- Concrete bricks
- Gypsum panels
- Pre-cast concrete panels
- Aerated Autoclaved Concrete (AAC)
4. Health & Comfort recommendations
- Install openable windows for each habitable rooms (bedrooms, living rooms, kitchens and study rooms) to provide fresh air
- Install exhaust fans in wet rooms (kitchens, bathrooms and toilets)
- Use products with low-VOC content among the following:
- Paints and coatings
- Adhesives and sealants
- Flooring systems
- Wood furniture
- Maximize daylight (natural light) in the house thanks to skylights, open plan design, good window arrangement, etc.
- Select flooring and partitions elements with good acoustical properties
5. Local Environment recommendations
- Select a site with low-ecological value
- Select a site located nearby bus stops and/or (proposed) metro stations
- Select a site located nearby basic services
- Maximize vegetated area (with an outdoor garden or pot plants)
- Make a site analysis to consider the site layout in order to preserve existing vegetation
- Minimise building footprint.
- Use paved and roof materials to reduce heat island effect such as:
- Open grid pavement systems to reduced paved areas (at least 50% pervious)
- Shading devices with solar reflectance index (SRI) higher than 29 or Shading from existing trees canopy or within 10 years of landscape installation (shades must cover paved or roof areas)
- Paving materials with SRI higher than 29
- Roofing materials with SRI higher than 78 for low sloped roof (i.e. less than 2:12 rise over run) and 29 otherwise.
- Green roofs
- Solar panels
- Increase the site perviousness by:
- Minimising hardscape areas
- Using permeable hardscaping materials for driveways, parking lots and walkways such as: Permeable paving blocks, Porous asphalt, Unbound gravel, Wood, Mulch, Brick, cobbles or natural stone arranged to promote infiltration
- Landscaping that diverts water from impervious areas to pervious areas, such as gardens and lawns, before leaving the site
- Retention and detention ponds
- Green roofs
- Use refrigeration equipment with natural refrigerant (such as such as isobutane – R600a) and do not use any equipment with R-22
- Provide a storage place with different bins for recyclables, organic wastes and garbage
6. Management recommendations
- Perform an Eco-Charrette: an interactive, multi-stakeholder, team-building exercise that explores the key green building and green development aspects of a project before any design decisions are made.
- Improve the construction practices to minimize the impact of construction:
- Implement best management practices for stormwater pollution prevention, erosion and sediment control
- Implement strategies to minimize demolition and construction waste
- Implement adequate mitigation measures to limit construction noise
- Implement adequate measures to reduce construction impacts on neighboring properties
- Implement a Construction Worker Management Plan
- Provide a Building Operation & Maintenance Manual that includes the necessary information for the operation and maintenance of the building.

 Tiếng Việt
Tiếng Việt
