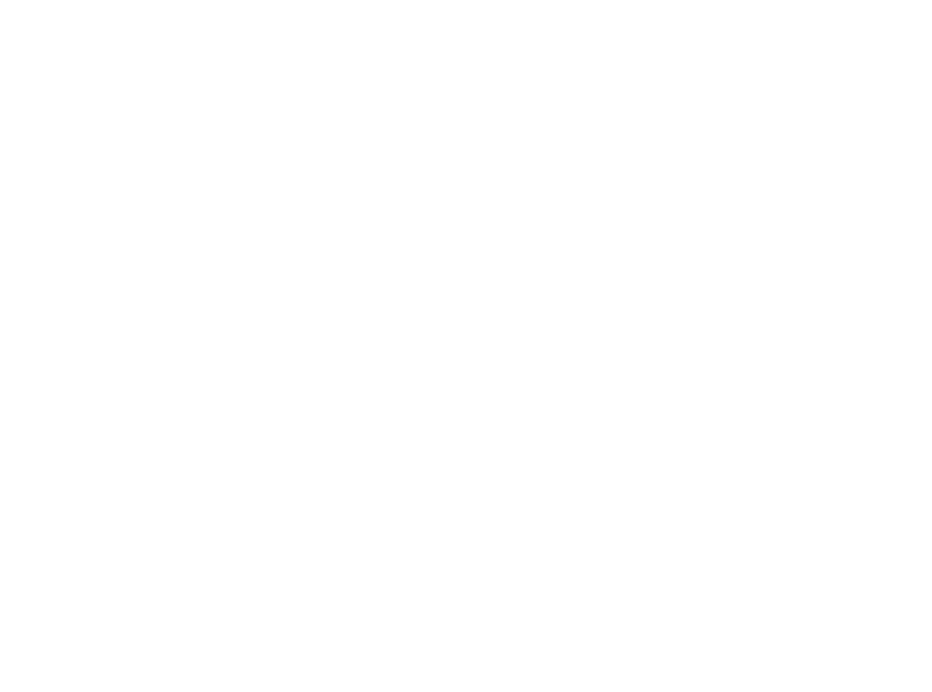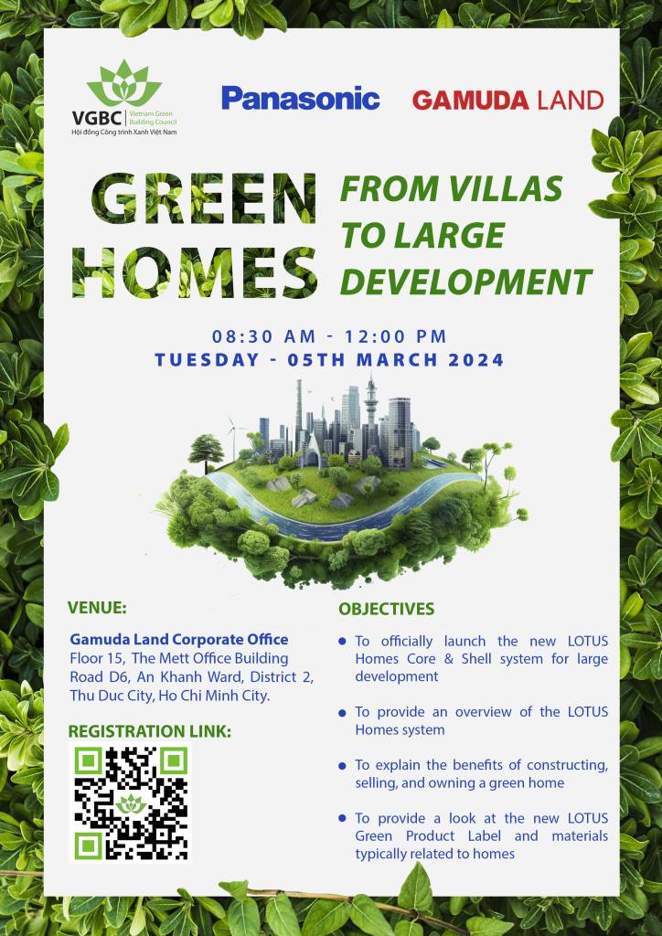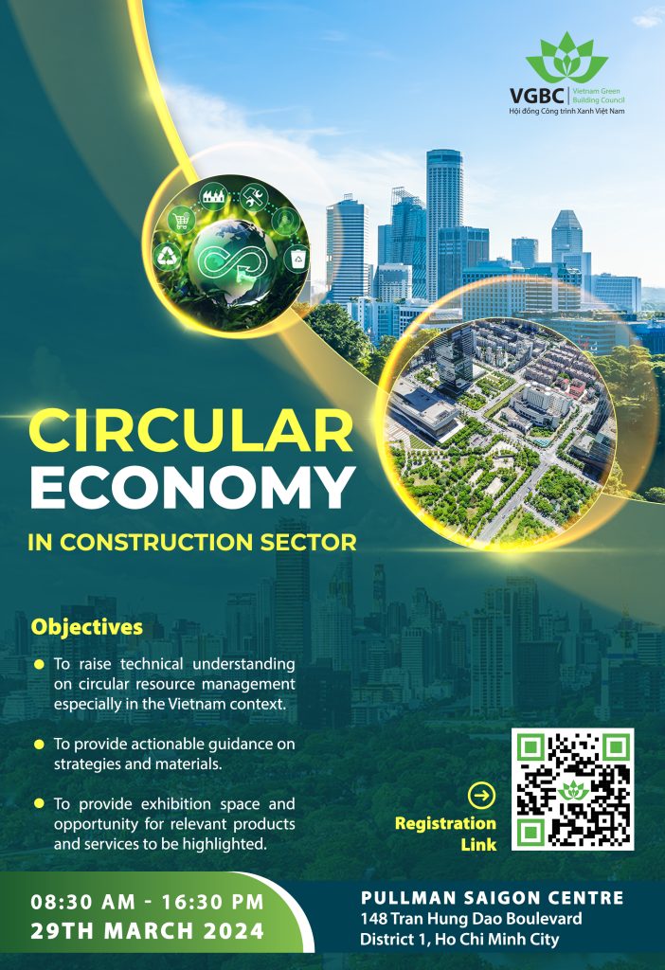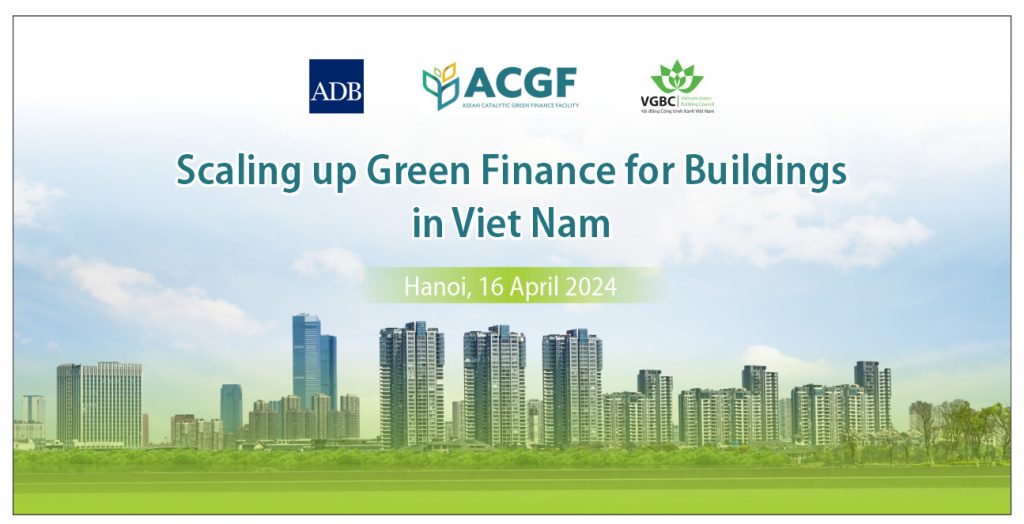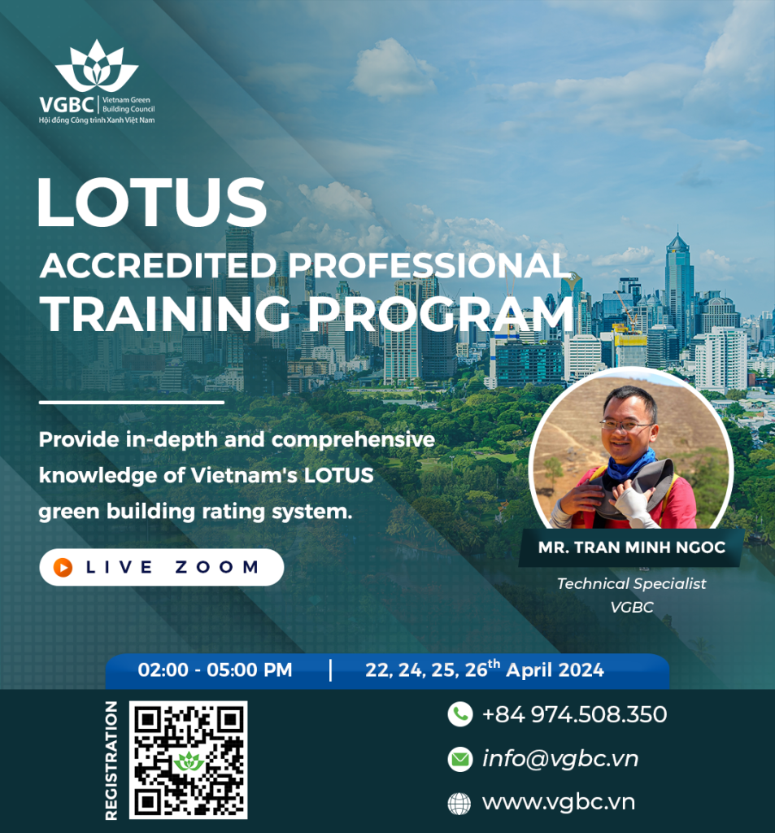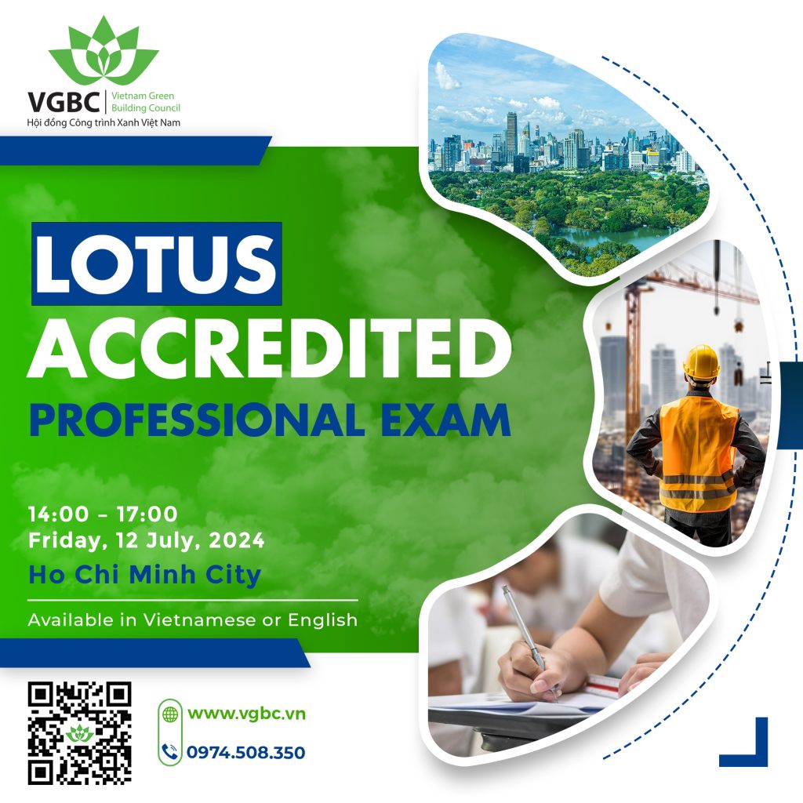Dong Tien Garment Factory 3
Trang Bom, Dong Nai
[/et_pb_text][/et_pb_column][/et_pb_row][/et_pb_section][et_pb_section fb_built=”1″ admin_label=”Features CTA Section” _builder_version=”3.7.1″ custom_padding=”50px|||” saved_tabs=”all”][et_pb_row admin_label=”Left Sided Image” _builder_version=”3.7.1″][et_pb_column type=”1_3″ _builder_version=”3.0.47″][et_pb_text _builder_version=”3.20.2″ text_font=”Nunito Sans||||||||” text_text_color=”#959baf” text_font_size=”18px” text_line_height=”1.8em” header_text_align=”left” header_2_font=”Nunito Sans|700|||||||” header_2_text_color=”#535b7c” header_2_font_size=”35px” header_2_line_height=”1.3em” max_width=”700px” module_alignment=”center”]
General Information
- Rating System: LOTUS NR V2.0
- Building type: Factory
- Size (GFA): 16,670 m2
- Owner: Dong Tien Joint Stock Company
- LOTUS AP: GreenViet Consultancy Co., Ltd.
[/et_pb_text][/et_pb_column][et_pb_column type=”2_3″ _builder_version=”3.0.47″][et_pb_image src=”https://vgbc.vn/wp-content/uploads/2019/04/Dong-Tien-GF3.png” align=”center” _builder_version=”3.20.2″ animation_style=”zoom” animation_direction=”right” animation_intensity_zoom=”5%”][/et_pb_image][/et_pb_column][/et_pb_row][et_pb_row admin_label=”Right Sided Image” _builder_version=”3.7.1″ module_alignment=”center” locked=”off”][et_pb_column type=”4_4″ _builder_version=”3.0.47″][et_pb_text _builder_version=”3.20.2″ text_font=”Nunito Sans||||||||” text_text_color=”#959baf” text_font_size=”18px” text_line_height=”1.8em” header_text_align=”left” header_2_font=”Nunito Sans|700|||||||” header_2_text_color=”#535b7c” header_2_font_size=”35px” header_2_line_height=”1.3em” module_alignment=”center”]
Garment Factory 3 has integrated a wide range of energy and water saving features. Passive Design techniques were applied, including limiting west and east orientation, reducing window-to-wall ratio (only 13.29% of WWR on east/west facades) and maximizing natural ventilation for the canteen building. Low-E glazing was installed for office area with SHGC = 0.55 and corridor was used as buffer between glazed façade and office rooms to limit solar radiation through the building envelope.
[/et_pb_text][/et_pb_column][/et_pb_row][/et_pb_section][et_pb_section fb_built=”1″ admin_label=”Features” _builder_version=”3.20.2″ background_color=”rgba(224,247,252,0.84)” custom_padding=”50px|0px|50px|0px”][et_pb_row admin_label=”Tittle” _builder_version=”3.7.1″][et_pb_column type=”4_4″ _builder_version=”3.0.47″][et_pb_text _builder_version=”3.7.1″ text_font=”Nunito Sans||||||||” text_text_color=”#959baf” text_font_size=”18px” text_line_height=”1.8em” header_font=”|700|||||||” header_text_align=”center” header_text_color=”#535b7c” header_2_font=”Nunito Sans|700|||||||” header_2_text_color=”#535b7c” header_2_font_size=”35px” header_2_line_height=”1.3em” text_orientation=”center” max_width=”700px” module_alignment=”center”]
LOTUS Scorecard
Total Point: 90/110
LOTUS Platinum
[/et_pb_text][/et_pb_column][/et_pb_row][et_pb_row use_custom_gutter=”on” gutter_width=”2″ custom_padding=”0.75%||0.75%|” background_color_gradient_start_1=”#3D72E7″ background_color_gradient_start_2=”#3D72E7″ background_color_gradient_start_3=”#3D72E7″ background_color_gradient_end_1=”#53a0fe” background_color_gradient_end_2=”#53a0fe” background_color_gradient_end_3=”#53A0FE” background_color_gradient_direction_1=”243deg” background_color_gradient_direction_2=”243deg” background_color_gradient_direction_3=”243deg” admin_label=”Features Row” _builder_version=”3.20.2″ module_alignment=”center”][et_pb_column type=”1_4″ _builder_version=”3.0.47″][et_pb_blurb title=”ENERGY: 25/31″ image=”https://vgbc.vn/wp-content/uploads/2016/08/Energy.png” _builder_version=”3.20.2″ header_font=”Nunito Sans|600|||||||” header_text_color=”#535b7c” header_font_size=”16px” header_line_height=”1.4em” body_font=”Nunito Sans||||||||” body_text_color=”#959baf” body_font_size=”16px” background_color=”#ffffff” border_radii=”on|4px|4px|4px|4px” border_color_all=”#1e1584″ border_width_top=”6px” box_shadow_style=”preset3″ box_shadow_color=”rgba(34,56,101,0.12)” text_orientation=”center” custom_margin=”|||” custom_padding=”54px|20px|60px|20px” animation_style=”zoom” animation_intensity_zoom=”5%”]Improve and monitor the energy consumption of a building through proper insulation, the use of natural ventilation and the installation of energy efficient equipment
[/et_pb_blurb][/et_pb_column][et_pb_column type=”1_4″ _builder_version=”3.0.47″][et_pb_blurb title=”WATER: 12/13″ image=”https://vgbc.vn/wp-content/uploads/2016/08/Water.png” _builder_version=”3.20.2″ header_font=”Nunito Sans|600|||||||” header_text_color=”#535b7c” header_line_height=”1.4em” body_font=”Nunito Sans||||||||” body_text_color=”#959baf” body_font_size=”16px” background_color=”#ffffff” border_radii=”on|4px|4px|4px|4px” border_color_all=”#3D72E7″ border_width_top=”6px” border_color_top=”#3d72e7″ border_color_right=”#3d72e7″ border_color_bottom=”#3d72e7″ border_color_left=”#3d72e7″ box_shadow_style=”preset3″ box_shadow_color=”rgba(34,56,101,0.12)” text_orientation=”center” custom_margin=”|||” custom_padding=”54px|20px|60px|20px” animation_style=”zoom” animation_intensity_zoom=”5%”]Reduce water consumption of a building through the use of water efficient fixtures, rainwater harvesting and water reuse & recycling
[/et_pb_blurb][/et_pb_column][et_pb_column type=”1_4″ _builder_version=”3.0.47″][et_pb_blurb title=”MATERIALS: 4/9″ image=”https://vgbc.vn/wp-content/uploads/2016/08/Materials.png” _builder_version=”3.20.2″ header_font=”Nunito Sans|600|||||||” header_text_color=”#535b7c” header_line_height=”1.4em” body_font=”Nunito Sans||||||||” body_text_color=”#959baf” body_font_size=”16px” background_color=”#ffffff” border_radii=”on|4px|4px|4px|4px” border_color_all=”#b030db” border_width_top=”6px” box_shadow_style=”preset3″ box_shadow_color=”rgba(34,56,101,0.12)” text_orientation=”center” custom_margin=”|||” custom_padding=”54px|20px|60px|20px” animation_style=”zoom” animation_intensity_zoom=”5%”]Reduce the use of high embodied energy materials; Maximize the use of reused & recycled materials; Encourage a wider use of prefabricated components
[/et_pb_blurb][/et_pb_column][et_pb_column type=”1_4″ _builder_version=”3.0.47″][et_pb_blurb title=”ECOLOGY: 4/9″ image=”https://vgbc.vn/wp-content/uploads/2016/08/Ecology.png” _builder_version=”3.20.2″ header_font=”Nunito Sans|600|||||||” header_text_color=”#535b7c” header_line_height=”1.4em” body_font=”Nunito Sans||||||||” body_text_color=”#959baf” body_font_size=”16px” background_color=”#ffffff” border_radii=”on|4px|4px|4px|4px” border_color_all=”#b030db” border_width_top=”6px” box_shadow_style=”preset3″ box_shadow_color=”rgba(34,56,101,0.12)” text_orientation=”center” custom_margin=”|||” custom_padding=”54px|20px|60px|20px” animation_style=”zoom” animation_intensity_zoom=”5%”]Protect the building environment and the ecology of the surrounding area; Assure the preservation of topsoil together with the maximization of biodiversity
[/et_pb_blurb][/et_pb_column][/et_pb_row][et_pb_row use_custom_gutter=”on” gutter_width=”2″ custom_padding=”0||0.75%||false|false” background_color_gradient_start_1=”#3D72E7″ background_color_gradient_start_2=”#3D72E7″ background_color_gradient_start_3=”#3D72E7″ background_color_gradient_end_1=”#53a0fe” background_color_gradient_end_2=”#53a0fe” background_color_gradient_end_3=”#53A0FE” background_color_gradient_direction_1=”243deg” background_color_gradient_direction_2=”243deg” background_color_gradient_direction_3=”243deg” admin_label=”Features Row” _builder_version=”3.20.2″ module_alignment=”center”][et_pb_column type=”1_4″ _builder_version=”3.0.47″][et_pb_blurb title=”WASTE & POLLUTION: 7/8″ image=”https://vgbc.vn/wp-content/uploads/2016/08/WP.png” _builder_version=”3.7.1″ header_font=”Nunito Sans|600|||||||” header_text_color=”#535b7c” header_line_height=”1.4em” body_font=”Nunito Sans||||||||” body_text_color=”#959baf” body_font_size=”16px” background_color=”#ffffff” border_radii=”on|4px|4px|4px|4px” border_color_all=”#37d6bb” border_width_top=”6px” box_shadow_style=”preset3″ box_shadow_color=”rgba(34,56,101,0.12)” text_orientation=”center” custom_margin=”|||” custom_padding=”54px|20px|60px|20px” animation_style=”zoom” animation_intensity_zoom=”5%”]Promote the reduction of waste during the construction and operation of the building, as well as encourage extensive recycling practices
[/et_pb_blurb][/et_pb_column][et_pb_column type=”1_4″ _builder_version=”3.0.47″][et_pb_blurb title=”HEALTH & COMFORT: 12/14″ image=”https://vgbc.vn/wp-content/uploads/2016/08/HC.png” _builder_version=”3.7.1″ header_font=”Nunito Sans|600|||||||” header_text_color=”#535b7c” header_line_height=”1.4em” body_font=”Nunito Sans||||||||” body_text_color=”#959baf” body_font_size=”16px” background_color=”#ffffff” border_radii=”on|4px|4px|4px|4px” border_color_all=”#1e1584″ border_width_top=”6px” box_shadow_style=”preset3″ box_shadow_color=”rgba(34,56,101,0.12)” text_orientation=”center” custom_margin=”|||” custom_padding=”54px|20px|60px|20px” animation_style=”zoom” animation_intensity_zoom=”5%”]Ensure a proper indoor environmental quality through maximizing daylight and open views and the optimization of the indoor air quality
[/et_pb_blurb][/et_pb_column][et_pb_column type=”1_4″ _builder_version=”3.0.47″][et_pb_blurb title=”ADAPTATION & MITIGATION: 7/10″ image=”https://vgbc.vn/wp-content/uploads/2016/08/AM.png” _builder_version=”3.20.2″ header_font=”Nunito Sans|600|||||||” header_text_color=”#535b7c” header_font_size=”16px” header_line_height=”1.4em” body_font=”Nunito Sans||||||||” body_text_color=”#959baf” body_font_size=”16px” background_color=”#ffffff” border_radii=”on|4px|4px|4px|4px” border_color_all=”#3D72E7″ border_width_top=”6px” border_color_top=”#3d72e7″ border_color_right=”#3d72e7″ border_color_bottom=”#3d72e7″ border_color_left=”#3d72e7″ box_shadow_style=”preset3″ box_shadow_color=”rgba(34,56,101,0.12)” text_orientation=”center” custom_margin=”|||” custom_padding=”54px|20px|60px|20px” animation_style=”zoom” animation_intensity_zoom=”5%”]
Ensure that all necessary adaptation and mitigation components are integrated at the design stage of a building and to reduce the impact on the environment in terms of GHG emissions
[/et_pb_blurb][/et_pb_column][et_pb_column type=”1_4″ _builder_version=”3.0.47″][et_pb_blurb title=”COMMUNITY: 4/6″ image=”https://vgbc.vn/wp-content/uploads/2016/08/Community.png” _builder_version=”3.7.1″ header_font=”Nunito Sans|600|||||||” header_text_color=”#535b7c” header_line_height=”1.4em” body_font=”Nunito Sans||||||||” body_text_color=”#959baf” body_font_size=”16px” background_color=”#ffffff” border_radii=”on|4px|4px|4px|4px” border_color_all=”#b030db” border_width_top=”6px” box_shadow_style=”preset3″ box_shadow_color=”rgba(34,56,101,0.12)” text_orientation=”center” custom_margin=”|||” custom_padding=”54px|20px|60px|20px” animation_style=”zoom” animation_intensity_zoom=”5%”]Promote social integration of the building within its neighborhood through public consultation, respect for cultural heritage and to facilitate access for people with disabilities
[/et_pb_blurb][/et_pb_column][/et_pb_row][et_pb_row use_custom_gutter=”on” gutter_width=”2″ custom_padding=”0.75%||0.75%|” background_color_gradient_start_1=”#3D72E7″ background_color_gradient_start_2=”#3D72E7″ background_color_gradient_start_3=”#3D72E7″ background_color_gradient_end_1=”#53a0fe” background_color_gradient_end_2=”#53a0fe” background_color_gradient_end_3=”#53A0FE” background_color_gradient_direction_1=”243deg” background_color_gradient_direction_2=”243deg” background_color_gradient_direction_3=”243deg” admin_label=”Features Row” _builder_version=”3.20.2″ module_alignment=”center”][et_pb_column type=”1_4″ _builder_version=”3.0.47″][/et_pb_column][et_pb_column type=”1_4″ _builder_version=”3.0.47″][et_pb_blurb title=”MANAGEMENT: 7/10″ image=”https://vgbc.vn/wp-content/uploads/2016/08/Management.png” _builder_version=”3.7.1″ header_font=”Nunito Sans|600|||||||” header_text_color=”#535b7c” header_line_height=”1.4em” body_font=”Nunito Sans||||||||” body_text_color=”#959baf” body_font_size=”16px” background_color=”#ffffff” border_radii=”on|4px|4px|4px|4px” border_color_all=”#37d6bb” border_width_top=”6px” box_shadow_style=”preset3″ box_shadow_color=”rgba(34,56,101,0.12)” text_orientation=”center” custom_margin=”|||” custom_padding=”54px|20px|60px|20px” animation_style=”zoom” animation_intensity_zoom=”5%”]Ensure that all targets set up for the various stages are competently and effectively managed throughout the project
[/et_pb_blurb][/et_pb_column][et_pb_column type=”1_4″ _builder_version=”3.0.47″][et_pb_blurb title=”INNOVATION: 8 points” image=”https://vgbc.vn/wp-content/uploads/2016/08/Innovation.png” _builder_version=”3.7.1″ header_font=”Nunito Sans|600|||||||” header_text_color=”#535b7c” header_line_height=”1.4em” body_font=”Nunito Sans||||||||” body_text_color=”#959baf” body_font_size=”16px” background_color=”#ffffff” border_radii=”on|4px|4px|4px|4px” border_color_all=”#7cda24″ border_width_top=”6px” box_shadow_style=”preset3″ box_shadow_color=”rgba(34,56,101,0.12)” text_orientation=”center” custom_margin=”|||” custom_padding=”54px|20px|60px|20px” animation_style=”zoom” animation_intensity_zoom=”5%”]Innovative techniques/initiatives as well as exceptional performance enhancement
[/et_pb_blurb][/et_pb_column][et_pb_column type=”1_4″ _builder_version=”3.0.47″][/et_pb_column][/et_pb_row][/et_pb_section][et_pb_section fb_built=”1″ admin_label=”Features CTA Section” _builder_version=”3.7.1″ custom_padding=”50px|0px|0|0px|false|false” saved_tabs=”all”][et_pb_row _builder_version=”3.0.48″ background_size=”initial” background_position=”top_left” background_repeat=”repeat”][et_pb_column type=”4_4″ _builder_version=”3.0.47″][et_pb_text _builder_version=”3.7.1″ text_font=”Nunito Sans||||||||” text_text_color=”#959baf” text_font_size=”18px” text_line_height=”1.8em” header_font=”|700|||||||” header_text_align=”center” header_text_color=”#535b7c” header_2_font=”Nunito Sans|700|||||||” header_2_text_color=”#535b7c” header_2_font_size=”35px” header_2_line_height=”1.3em” text_orientation=”center” max_width=”700px” module_alignment=”center”]Green Features
[/et_pb_text][/et_pb_column][/et_pb_row][et_pb_row admin_label=”Right Sided Image” _builder_version=”3.7.1″][et_pb_column type=”1_3″ _builder_version=”3.0.47″][et_pb_counters bar_bg_color=”#7cda24″ _builder_version=”3.20.2″ title_font=”Nunito Sans|700|||||||” title_text_align=”left” title_text_color=”#000000″ title_font_size=”18″ percent_font=”Nunito Sans||||||||” percent_text_align=”center” percent_font_size=”18″ percent_line_height=”2em” border_color_all=”#7cda24″ text_orientation=”left”][et_pb_counter percent=”60″ _builder_version=”3.20.2″ title_font=”||||||||” percent_font=”||||||||” background_color_default=”#dddddd” parallax_default=”off” parallax_method_default=”on” bar_background_color_default=”#7cda24″ use_percentages=”on” allow_player_pause_default=”off”] Energy use reduction: [/et_pb_counter][/et_pb_counters][et_pb_counters bar_bg_color=”#7cda24″ _builder_version=”3.20.2″ title_font=”Nunito Sans|700|||||||” title_text_align=”left” title_text_color=”#000000″ title_font_size=”18″ percent_font=”Nunito Sans||||||||” percent_text_align=”center” percent_font_size=”18″ percent_line_height=”2em” border_color_all=”#7cda24″ text_orientation=”left”][et_pb_counter percent=”67″ _builder_version=”3.20.2″ title_font=”||||||||” percent_font=”||||||||” background_color_default=”#dddddd” parallax_default=”off” parallax_method_default=”on” bar_background_color_default=”#7cda24″ use_percentages=”on” allow_player_pause_default=”off”]Total water use covered by rainwater and reused treated wastewater:[/et_pb_counter][/et_pb_counters][/et_pb_column][et_pb_column type=”1_3″ _builder_version=”3.0.47″][et_pb_counters bar_bg_color=”#7cda24″ _builder_version=”3.20.2″ title_font=”Nunito Sans|700|||||||” title_text_align=”left” title_text_color=”#000000″ title_font_size=”18″ percent_font=”Nunito Sans||||||||” percent_text_align=”center” percent_font_size=”18″ percent_line_height=”2em” border_color_all=”#7cda24″ text_orientation=”left”][et_pb_counter percent=”40″ _builder_version=”3.20.2″ title_font=”||||||||” percent_font=”||||||||” background_color_default=”#dddddd” parallax_default=”off” parallax_method_default=”on” bar_background_color_default=”#7cda24″ use_percentages=”on” allow_player_pause_default=”off”] Reduction of water use through fixtures: [/et_pb_counter][/et_pb_counters][et_pb_counters bar_bg_color=”#7cda24″ _builder_version=”3.20.2″ title_font=”Nunito Sans|700|||||||” title_text_align=”left” title_text_color=”#000000″ title_font_size=”18″ percent_font=”Nunito Sans||||||||” percent_text_align=”center” percent_font_size=”18″ percent_line_height=”2em” border_color_all=”#7cda24″ text_orientation=”left”][et_pb_counter percent=”61″ _builder_version=”3.20.2″ title_font=”||||||||” percent_font=”||||||||” background_color_default=”#dddddd” parallax_default=”off” parallax_method_default=”on” bar_background_color_default=”#7cda24″ use_percentages=”on” allow_player_pause_default=”off”]Roof & paved area limits heat island effect:
[/et_pb_counter][/et_pb_counters][et_pb_text _builder_version=”3.20.2″ text_font=”Nunito Sans|700|||||||” text_font_size=”18px” custom_margin=”2px||5px|” custom_padding=”2px||5px|”]
Solar panels generate an average of
[/et_pb_text][et_pb_number_counter number=”37,400 kWh/year” percent_sign=”off” _builder_version=”3.20.2″ number_font=”Nunito Sans||||||||” number_text_align=”left” number_text_color=”#7cda24″ number_font_size=”36″ number_line_height=”36″ text_orientation=”left” custom_margin=”0px|||” custom_padding=”0px|||”][/et_pb_number_counter][/et_pb_column][et_pb_column type=”1_3″ _builder_version=”3.0.47″][et_pb_counters bar_bg_color=”#7cda24″ _builder_version=”3.20.2″ title_font=”Nunito Sans|700|||||||” title_text_align=”left” title_text_color=”#000000″ title_font_size=”18″ percent_font=”Nunito Sans||||||||” percent_text_align=”center” percent_font_size=”18″ percent_line_height=”2em” border_color_all=”#7cda24″ text_orientation=”left”][et_pb_counter percent=”26.5″ _builder_version=”3.20.2″ title_font=”||||||||” percent_font=”||||||||” background_color_default=”#dddddd” parallax_default=”off” parallax_method_default=”on” bar_background_color_default=”#7cda24″ use_percentages=”on” allow_player_pause_default=”off”]Vegetated area:[/et_pb_counter][/et_pb_counters][et_pb_counters bar_bg_color=”#7cda24″ _builder_version=”3.20.2″ title_font=”Nunito Sans|700|||||||” title_text_align=”left” title_text_color=”#000000″ title_font_size=”18″ percent_font=”Nunito Sans||||||||” percent_text_align=”center” percent_font_size=”18″ percent_line_height=”2em” border_color_all=”#7cda24″ text_orientation=”left”][et_pb_counter percent=”100″ _builder_version=”3.20.2″ title_font=”||||||||” percent_font=”||||||||” background_color_default=”#dddddd” parallax_default=”off” parallax_method_default=”on” bar_background_color_default=”#7cda24″ use_percentages=”on” allow_player_pause_default=”off”]Paints, coatings, adhesives, sealants, floorings, composite wood with low-VOC content:
[/et_pb_counter][/et_pb_counters][/et_pb_column][/et_pb_row][et_pb_row custom_padding=”50px|0px|17.2869px|0px|false|false” _builder_version=”3.20.2″ background_size=”initial” background_position=”top_left” background_repeat=”repeat”][et_pb_column type=”4_4″ _builder_version=”3.0.47″][et_pb_button button_url=”https://vgbc.vn/wp-content/uploads/2019/04/LOTUS-Case-studies-Garment-Factory-3.pdf” button_text=”Download full version here (PDF)” button_alignment=”center” _builder_version=”3.20.2″][/et_pb_button][/et_pb_column][/et_pb_row][/et_pb_section]

 Tiếng Việt
Tiếng Việt
